University Room
University Room
Price: $400 | Book Your Room Now
The University Room is located on the first floor in Hyde Hall. Room rental includes 6-foot rectangle tables, 70-inch round tables, chairs, and audio/visual equipment. In order to reserve this room, movers are required for the University Room which is an additional cost to the rental rate. The IAH does not provide movers for the setup of this event space. Food and drink are permitted.
ITS Classroom Hotline provides technical support to UNC faculty using the University Room (Room #109) in Hyde Hall. ITS Classroom Hotline does not provide additional audio/visual equipment. Requests for additional audio/visual equipment must be included in your reservation application. Technical support is provided Mon. – Fri., from 7:30 a.m. to 5:00 p.m. Limited support is provided Mon. – Fri., from 5:00 p.m. to 9:00 p.m. Please call 919-962-6702 for technical assistance.
Room reservations may be submitted during the Institute’s open windows:
- Now Accepting: Requests for Spring 2023 – Summer 2023.
- July 1, 2022: Accepting requests for Fall 2023 and conferences taking place in 2023-24.
Room Layout Options
Theater Style: Seats a maximum of 80 people. The University Room features a projector and sound technology.
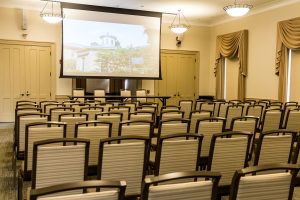
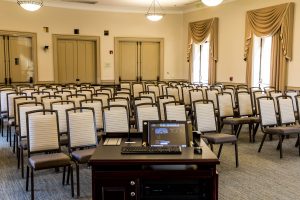
Stage: Upon request, you can feature a raised stage area. This is often used for events featuring panels.
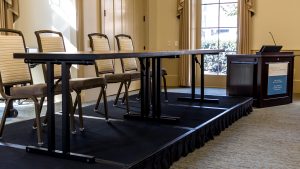
Banquet Style: Seats up to 64 people (eight chairs around eight tables maximum).
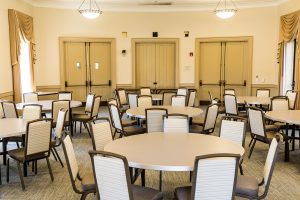
Hollow Square: Seats up to 30 people. It is a good set-up for an event in which attendees are asked to fully participate. It can also be set up in a more rectangular version of the hollow square. (Open Rectangle max. 40 people)
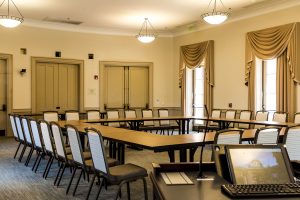
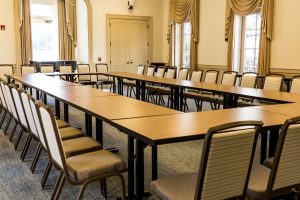
Classroom Style: Seats up to 30 people. The set up in the classroom style is similar to the theater style, for a more intimate event. However, it does allow attendees to comfortably write, think, eat or drink.
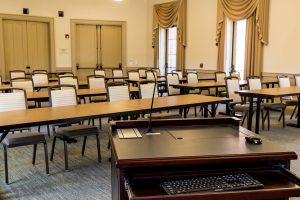
Boardroom Style: Seats up to 30 people. Like the U-shape set-up, it is great for occasions in which attendees are asked to fully participate.
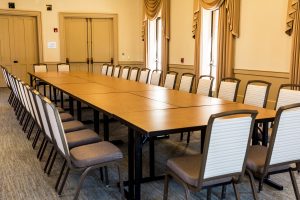
U-Shape Style: Seats up to 35 people. It is an ideal set-up at events in which attendees are asked to fully engage.
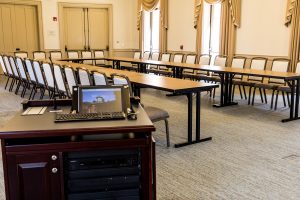
Reception Style (not pictured): Up to 120 people.

