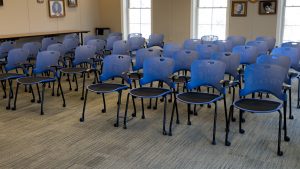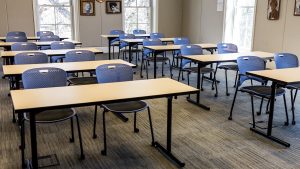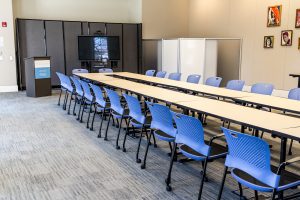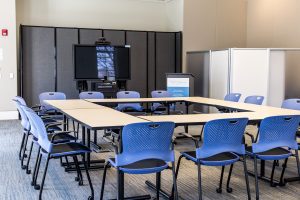Incubator Room
Incubator Room
Price: $300 | Book Your Room Now
This room is on the second floor of Hyde Hall. It has a large screen monitor and floor-to-ceiling windows on two of the walls.
ITS Classroom Hotline provides technical support to UNC faculty using the University Room (Room #109) and the Incubator Room (Room #203). IAH Staff does not provide technical support on event day.
To inquire about room availability, email iah@unc.edu.
Room reservations may be submitted during the Institute’s open windows:
- Now Accepting: Requests for Spring 2023 – Summer 2023.
- July 1, 2022: Accepting requests for Fall 2023 and conferences taking place in 2023-24.
Room Layout Options
Theater Style: Seats up to 35 people. It has a large screen monitor and floor-to-ceiling windows on two of the walls.

Classroom Style: Seats up to 20 people. It does allow attendees to write, eat, or drink comfortably. The room faces a large-screen television.

Boardroom Style: Seats up to 25 people. Like the U-shape set-up, it is a good set up in which attendees are asked to fully participate. It also allows attendees to comfortably eat at an event where food is served.

Hollow Square/Open Rectangle: Seats up to 25 people. The open rectangle configuration allows for an intimate and engaging configuration.

U-Shaped (not pictured): Seats up to 20 people.

